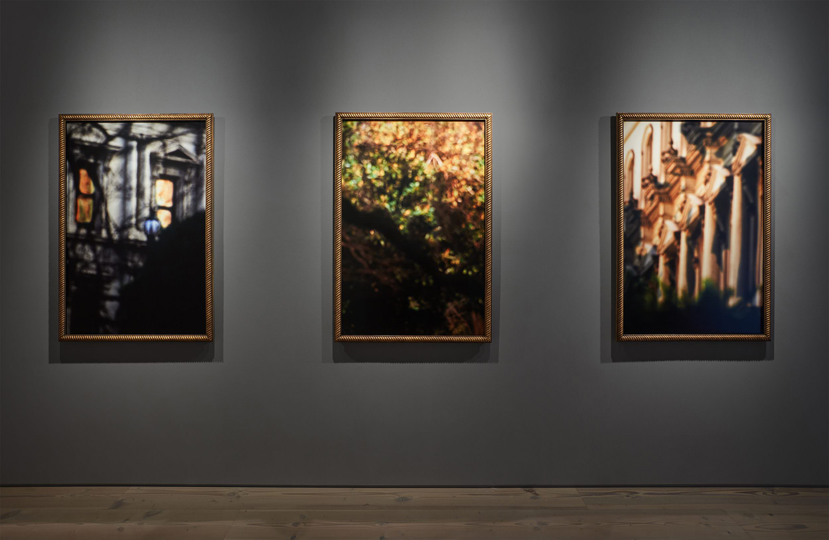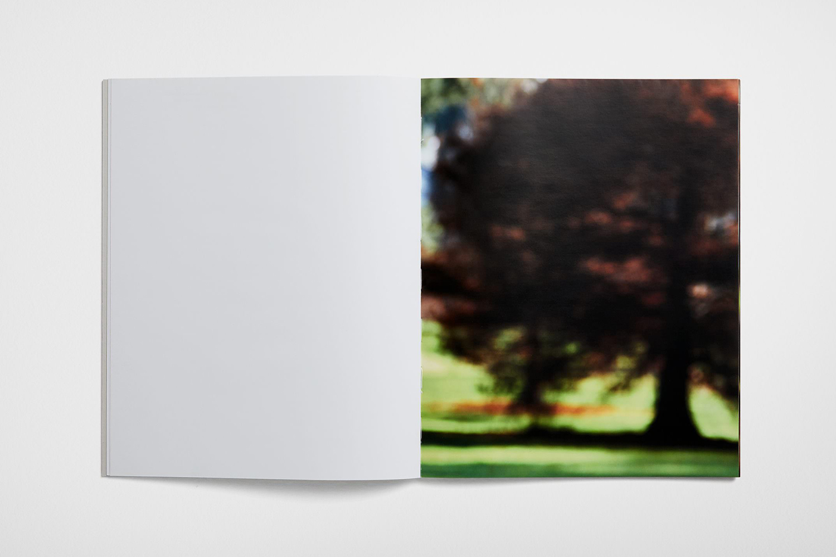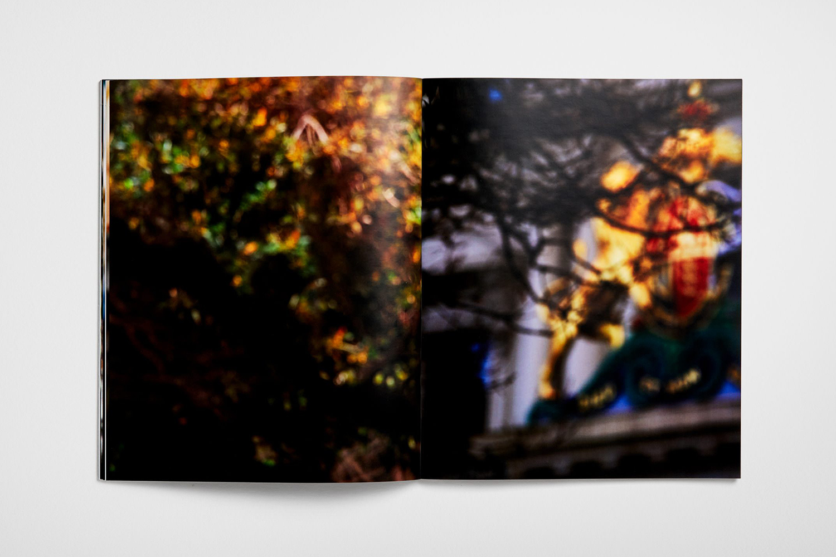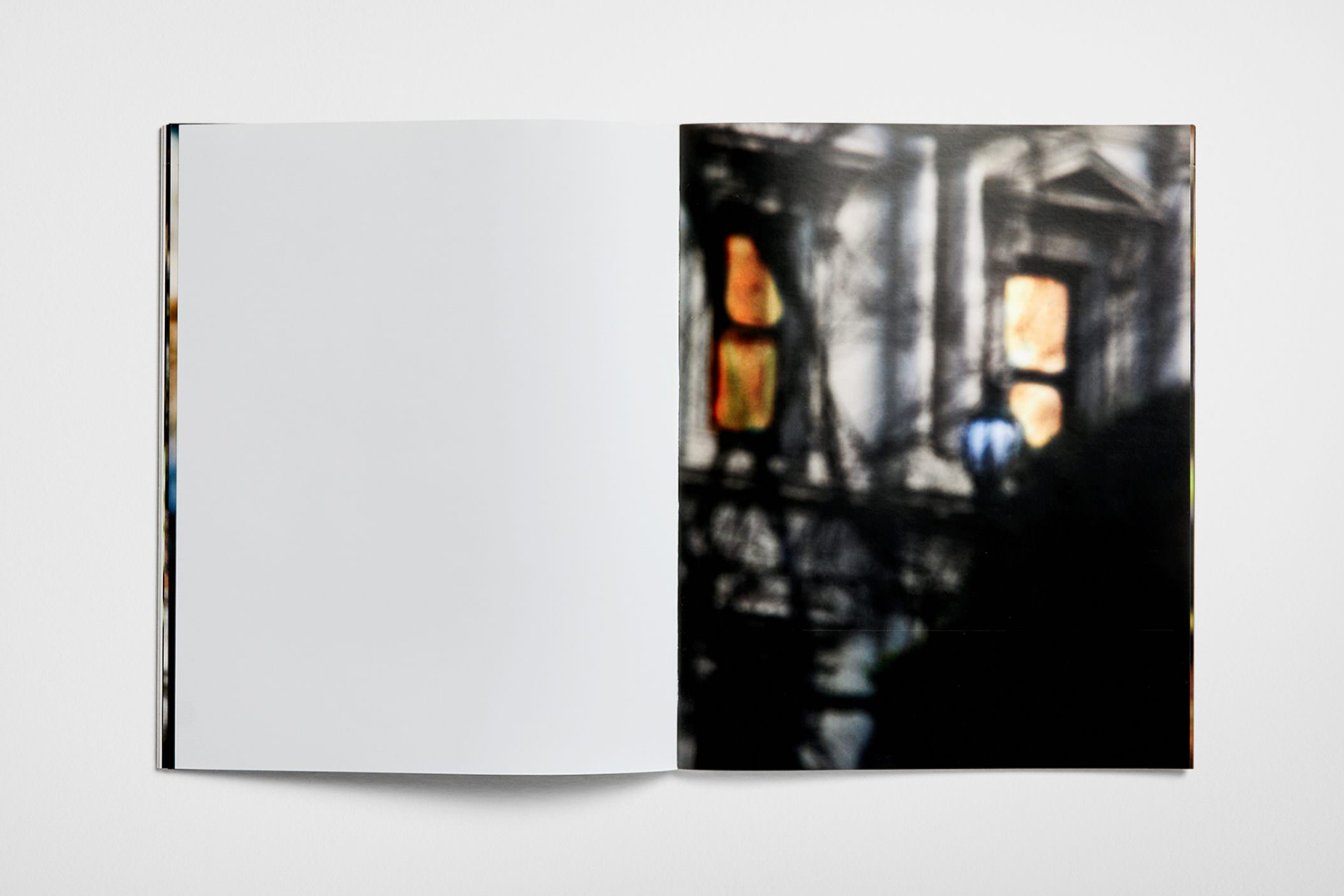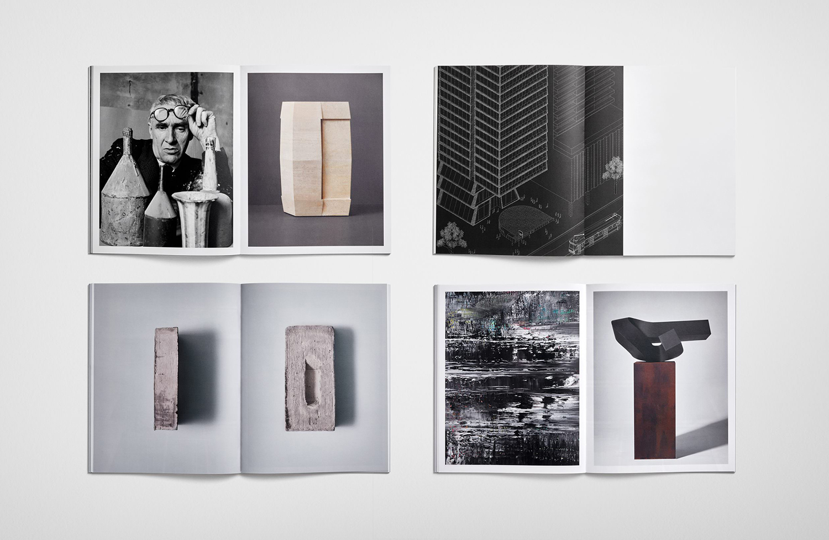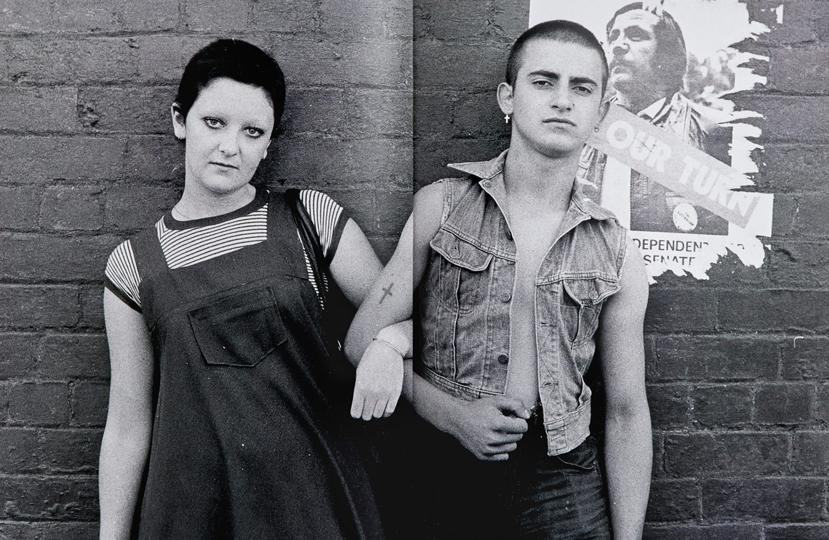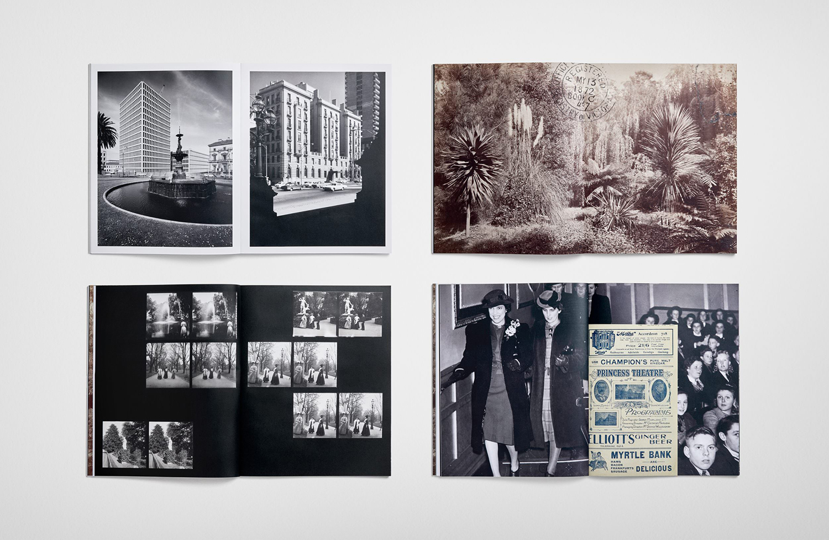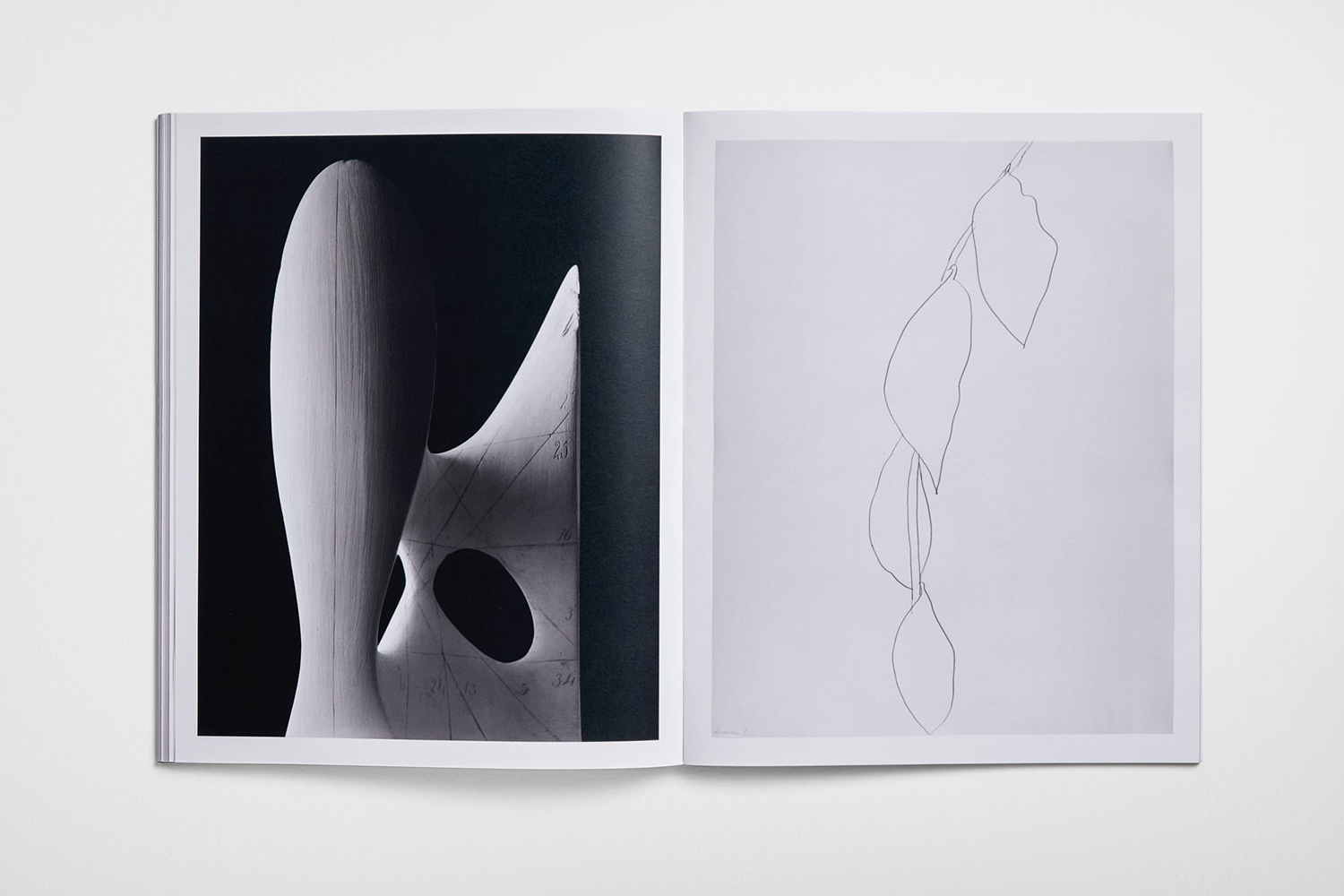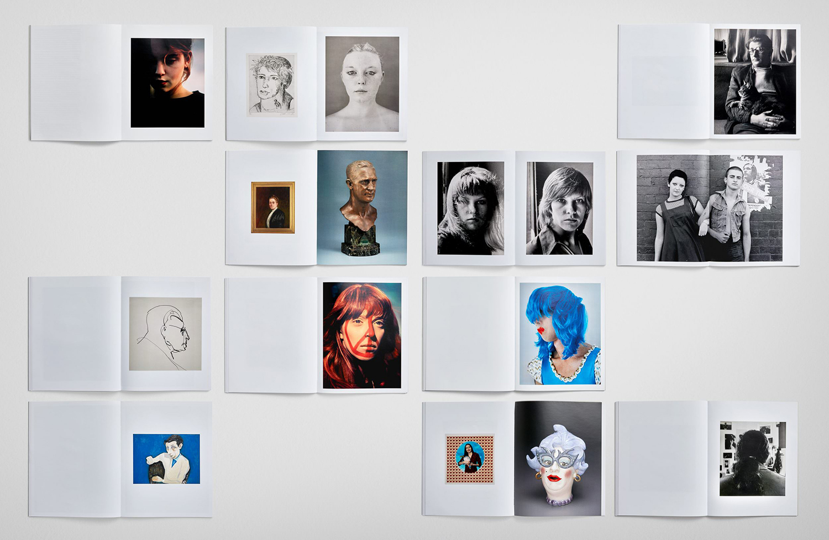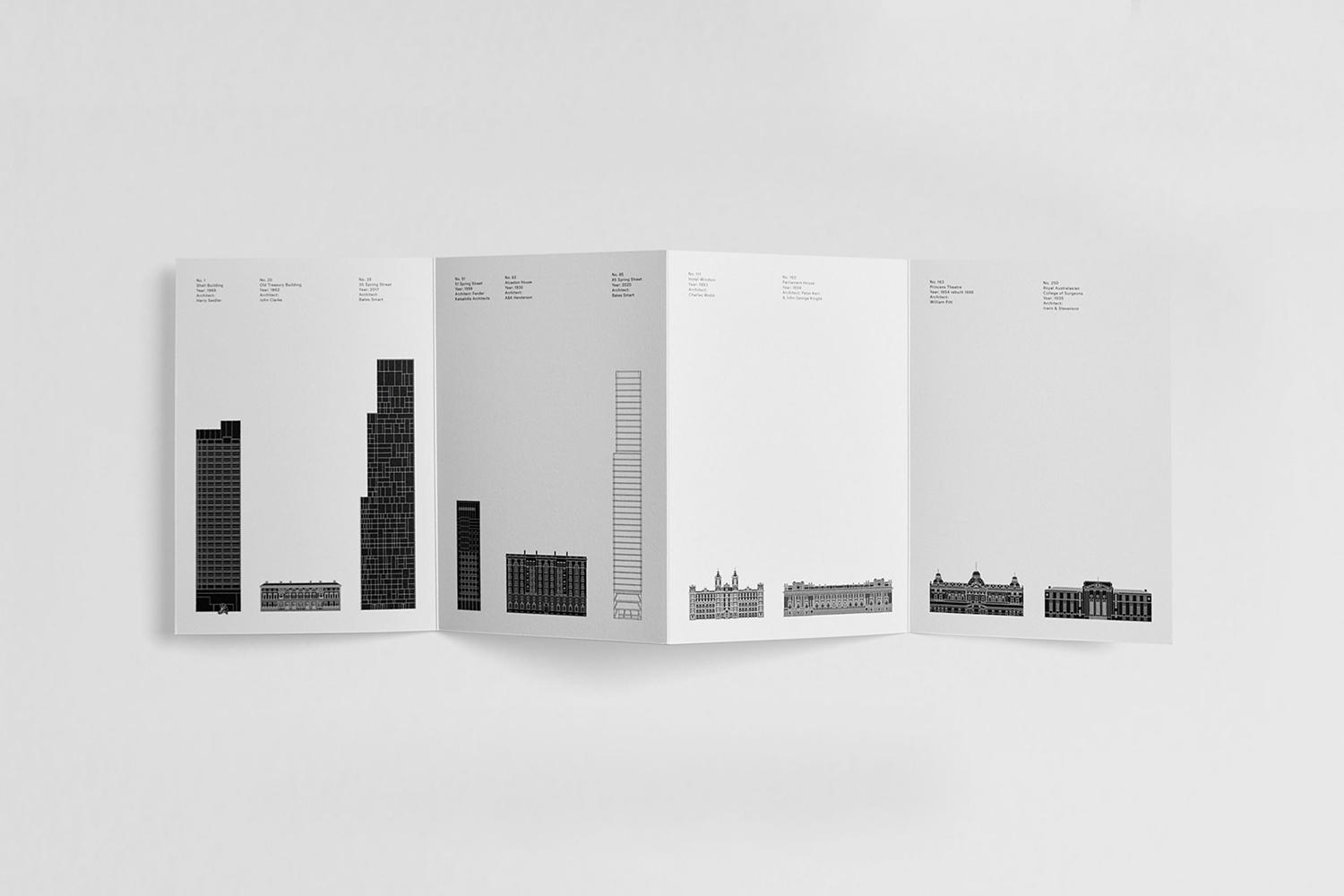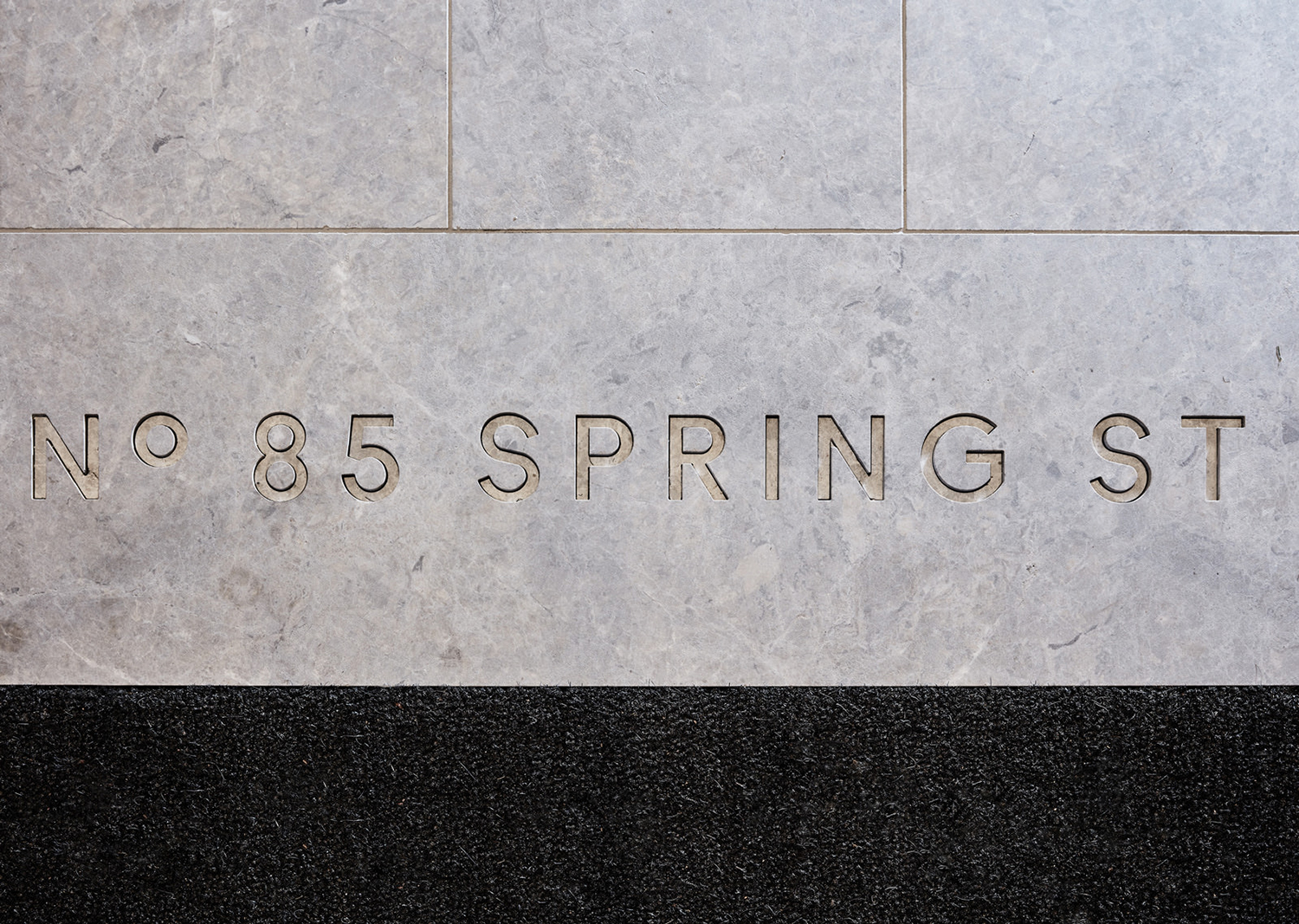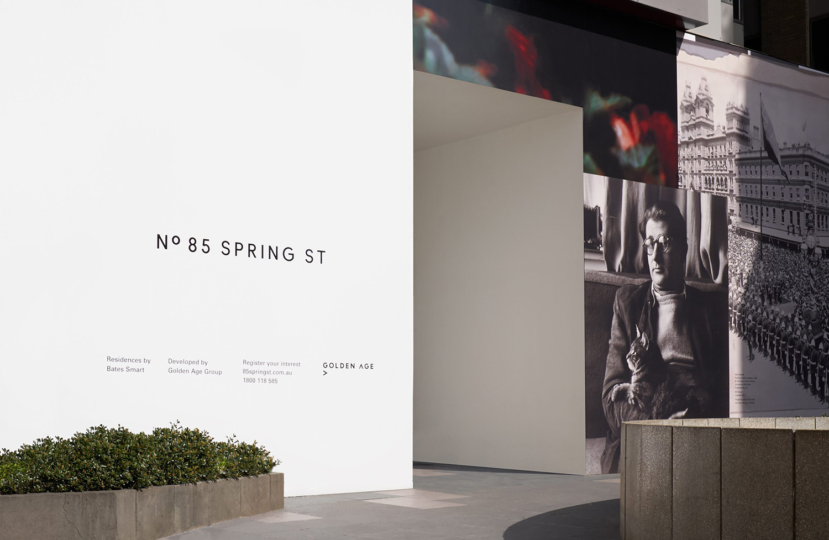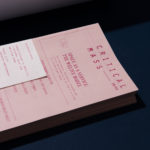85 Spring Street by Studio Ongarato
Opinion by Richard Baird Posted 5 September 2018
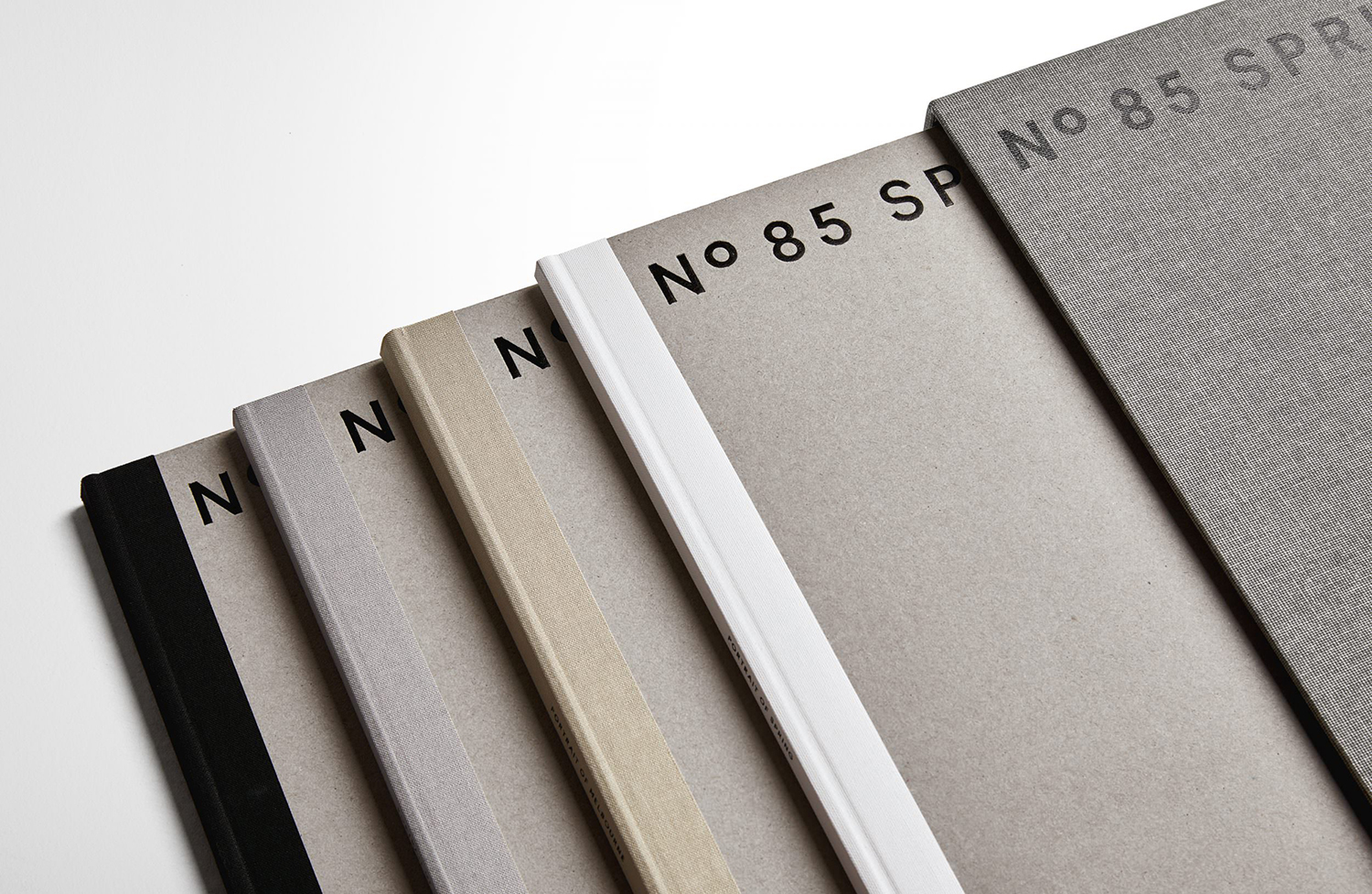
85 Spring St is a residential property development of 132 apartments by Golden Age Group, designed by Bates Smart and located in the Australian city of Melbourne. It will be marked by its total work of art philosophy, or Gesamtkunstwerk, which embraces a multitude of artworks to compose one singular piece, but also its distinctive, sculptural and high-rise modernity within an area of significant architectural heritage and many low-rise structures. Although disparate in its form and height, its stonework seeks a connection with the surrounding urban environment.
Studio Ongarato worked with the developer to create a visual identity and strategy for the marketing of the property. Mixing commissioned artworks, material craftsmanship and a modern graphic simplicity of type and colour the concept captures the essence and total design philosophy of the building and using archival materials and illustration recognises and brings to light the significance of the site. These ideas link a variety of communications modes that included stationery set and brochure packs, signage, direct mail and display suite.

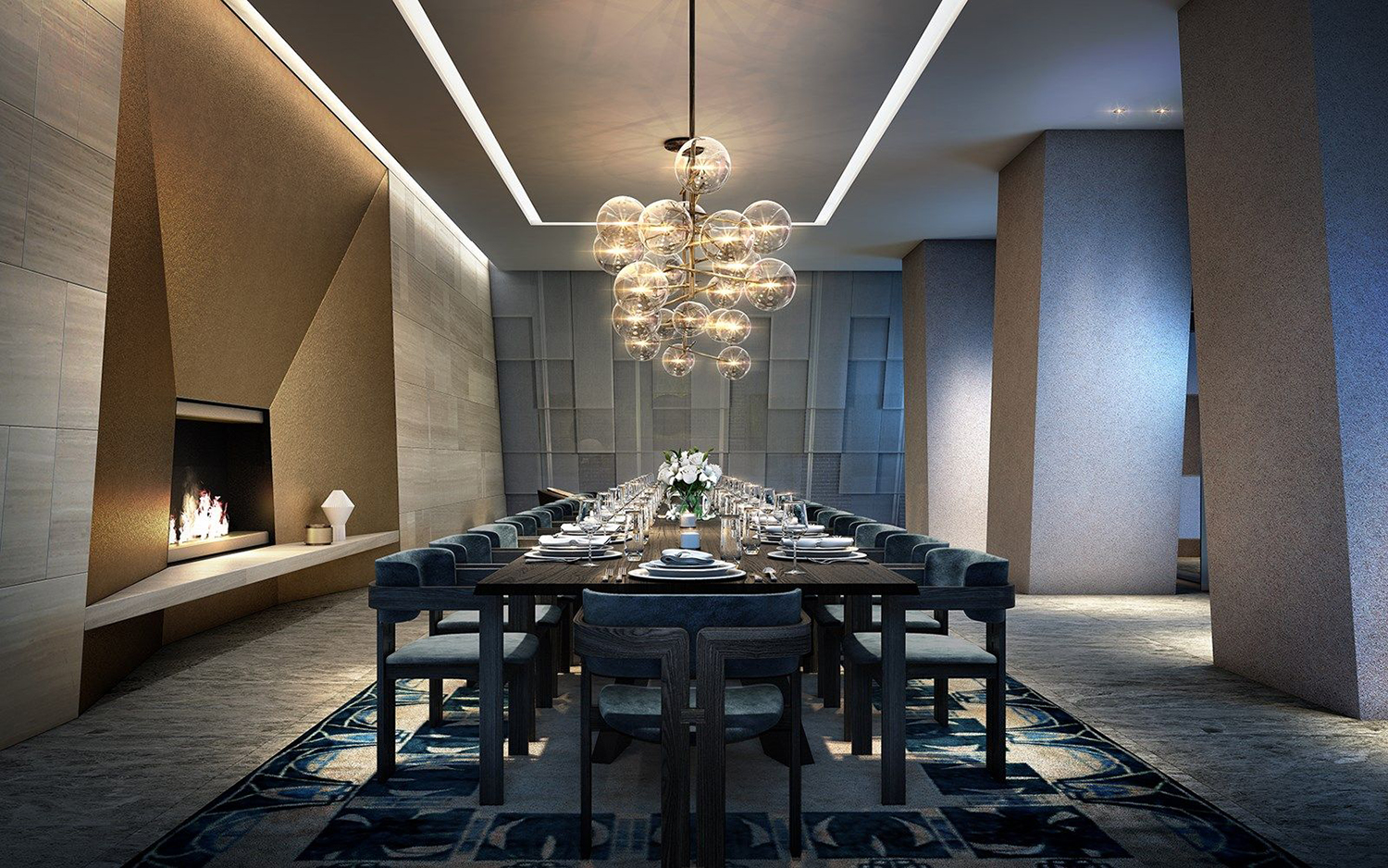

The tangible forms and materiality of the building are juxtaposed alongside the intangible; the history of the area, the stories of the people and the passing of time. This manifests itself in two intersecting components. Firstly, in a modern graphic and material resolution of logotype; immediate in its allusion to space and structure, and the textures of interior design and art in the form of fabric and tape bound covers and block foiling of brochures. Secondly, through commissioned artworks by local artist Bill Henson around the theme of Spring–drawing on the Treasury Gardens adjacent to the site–the use of archival materials, eclectic community portraiture from the NGV collection, and an essay by Michael Shmith on his experiences of the city with his father.
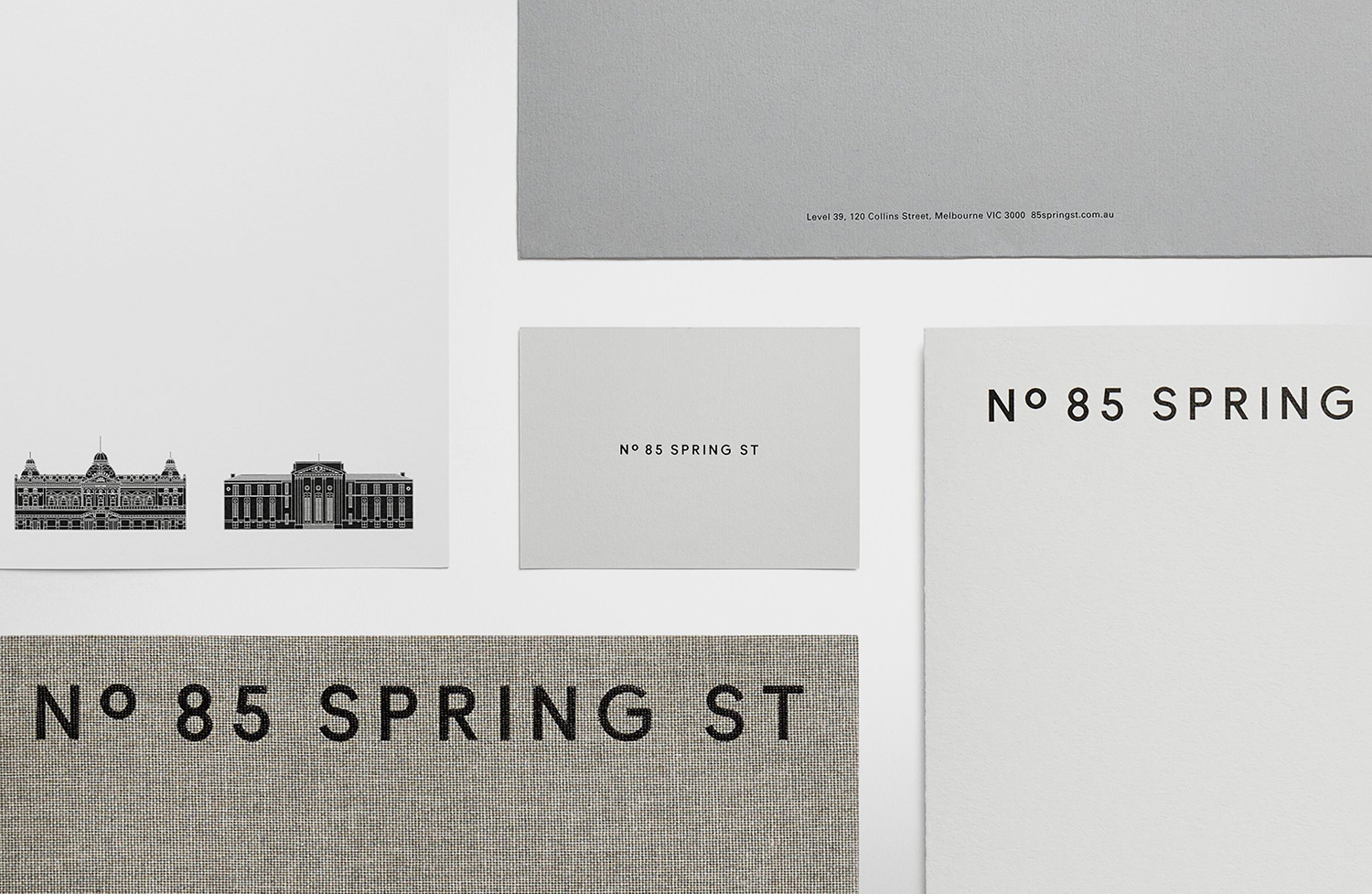
Just as the building is a canvas in which to layer in intangible value; storytelling through a variety of images, words, associations and feelings, so does much of the material and graphic elements of identity. These are well-crafted. They are modern in their restraint and high quality in their build, surfaces and presumably weight and volume, and serve as spaces and canvases in which to hold ideas and gestures, those that are less material, value that goes beyond the pragmatic and intellectual. As such, marketing documents are transformed into artefacts. They materialise a moment in time, give it space and form. This is perhaps most noticeable in the wrapping of brochures with prints of art objects, local impressionist photography with a seasonality, images and sequences of images, and those that touch upon the historical significance of the area, both cultural and architectural.
The tangible fabric of the building; its stone exterior and the materials that will make up its interior meets the cultural fabric of the city, its people, its art, its history. In this way, the objects supersede the conventions of graphic identity; the marketing of property becomes an essential part of the total vision of the architectural project. A mode for delivering and maintaining the intangible texture.
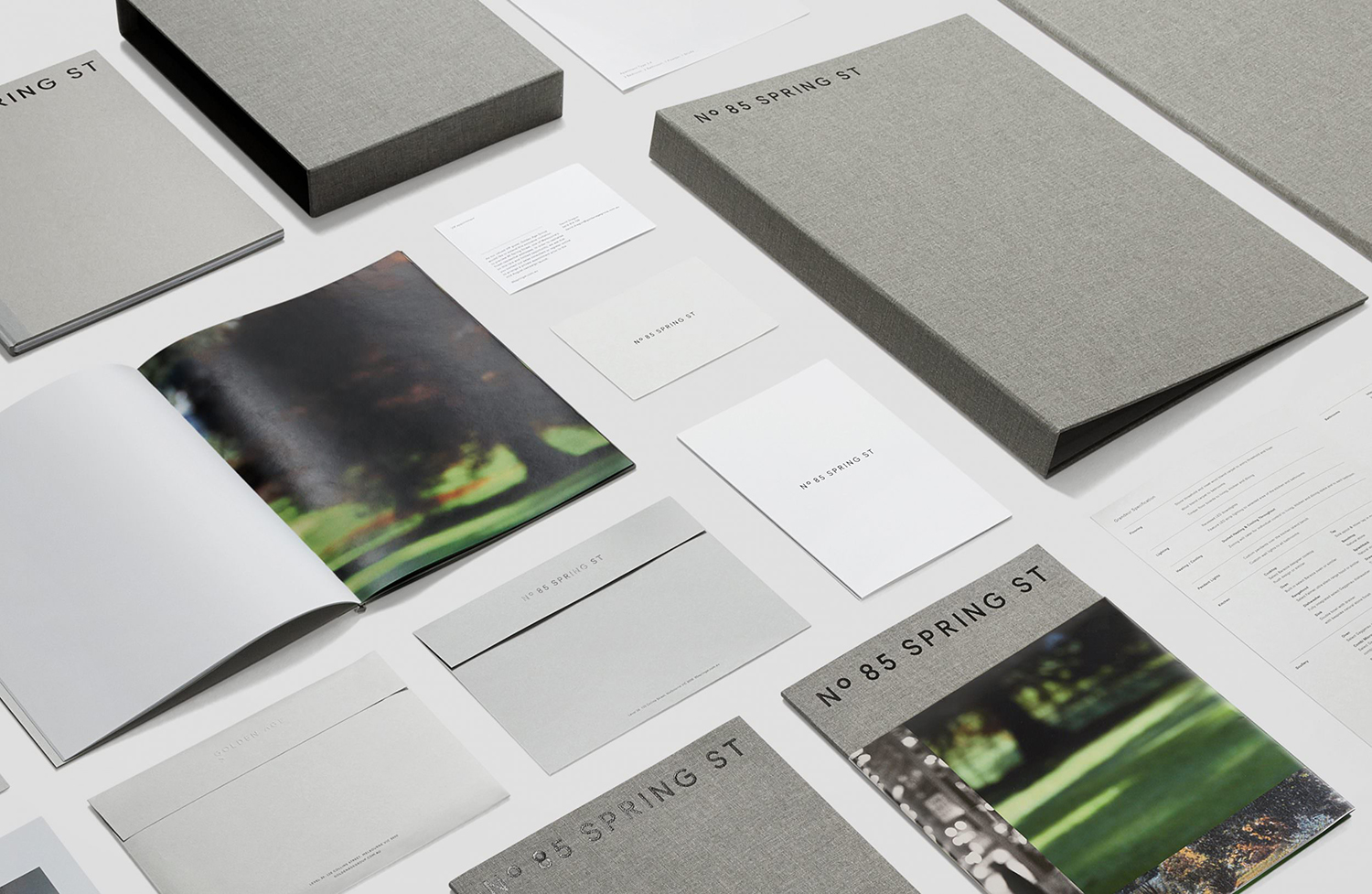
The strategy is not unusual. Communicating and materialising the intagiable is the strategic foundation of many good property development identity and marketing programmes. What marks this out is the essential relationship with, rather than a response to architecture, the extent of the methods of bringing to life a philosophy, the ways these are worked together, the dialogue and synergy between the tangible and intangible, how documents are composed that assures them some form of longevity and perceived significance.
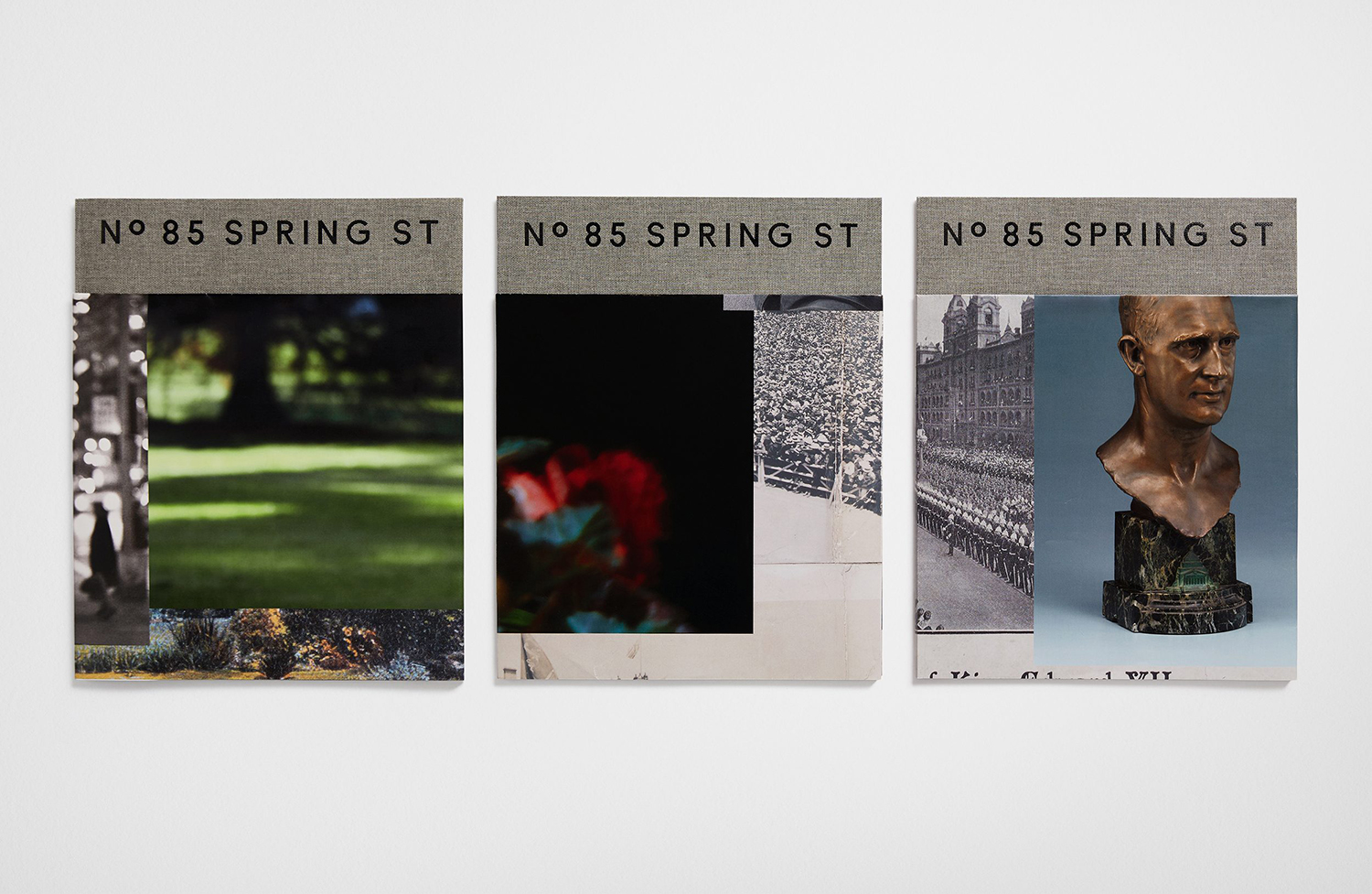
The balance of inanimate structure and material craft, and the lifestyle and temporality that weaves its way in and around the structure is effectively distilled down into a series of artworks and portraits under the themes of; Spring, Time, Melbourne and Building. Collaboration, curation and commissioning are in total synthesis rather than incremental application (investor, developer, architect, contractor, sub-contractor, interior designer and artist), a methodology shared between architect and graphic design studio, and a critical factor in bringing the German philosophy Gesamtkunstwerk to life. That graphic identity and its associated materials are a critical part of the project, not a vehicle for moving it is what marks the project out. More work from Studio Ongarato on BP&O.
Design: Studio Ongarato. Opinion: Richard Baird.

